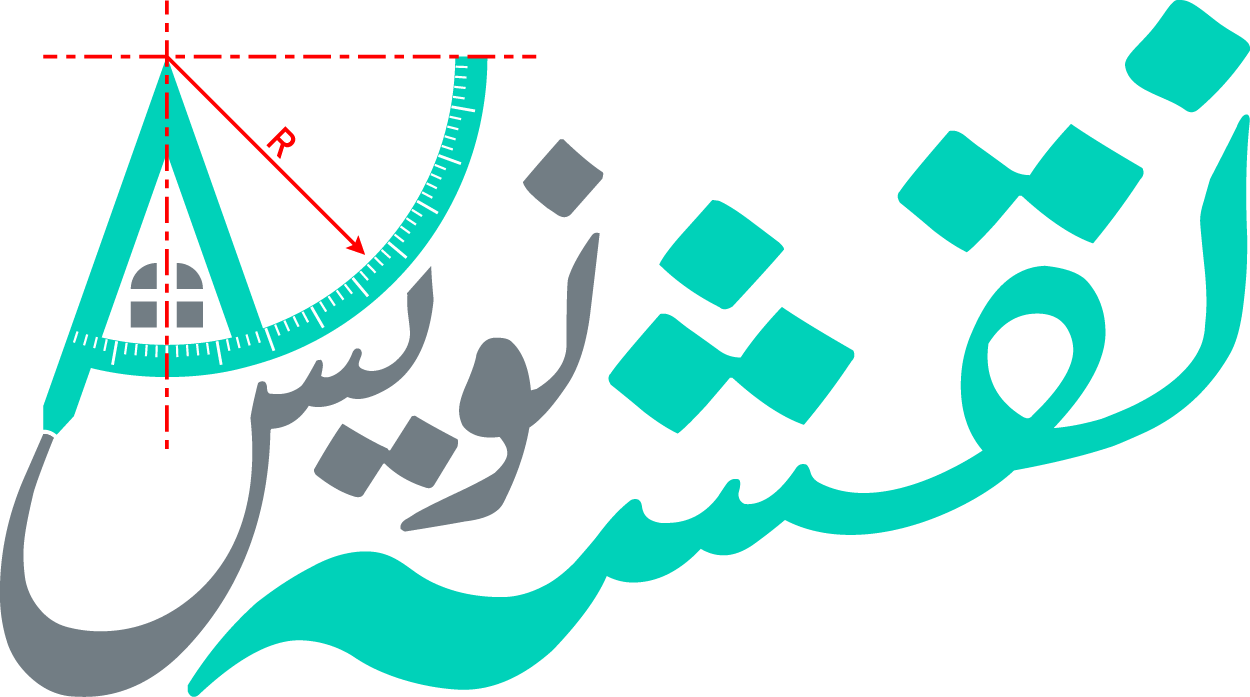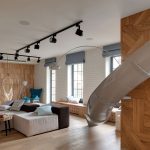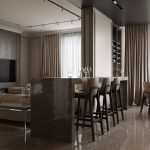
[ main principes ]
A Sketch of Each Detail
Naqsha Navees is your Reliable Partner for Architecture, Interior Design, Construction & Renovation Solutions. Additionally we bring an advanced technology of Prefabrication. Specially for those who know the value of sustainable living standard in Prefab Houses / Buildings. We works like your dedicated team to enhance your Project Functionality & Aesthetic Visualization. We are available for you Residential and Commercial Projects.
2D & 3D Designing
2D Drawings and 3D Views of each detail of your future Home or Commercials.
Construction Management
The basic philosophy of our studio is to create Master Piece's Project Execution.





















